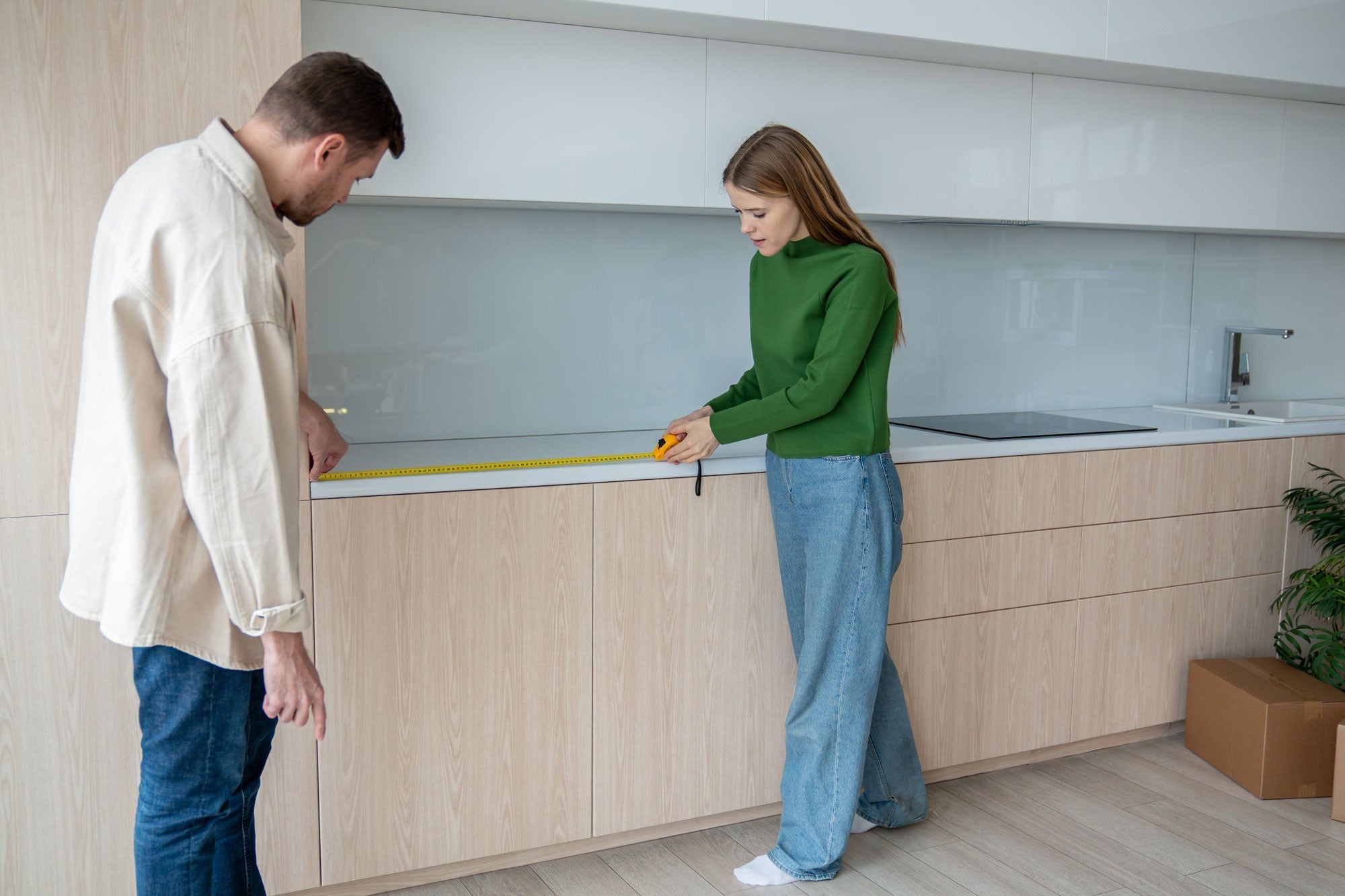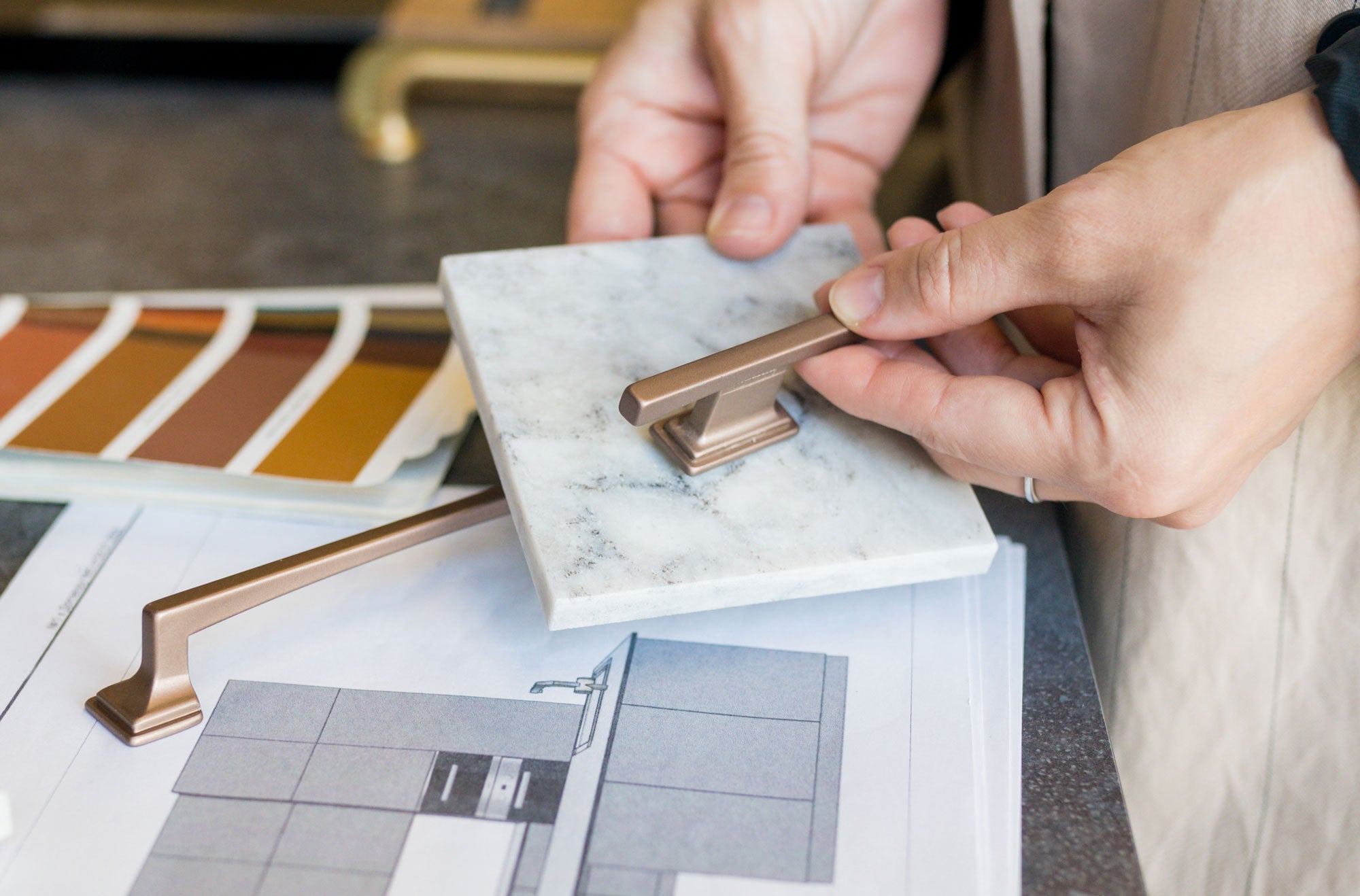Want to visualize your kitchen before ordering? Our 3D planner is a free tool that allows you to test different layouts, choose your materials and better estimate the modules you’ll need for your project.
What You Need to Know Before You Start
- The software is accessible online without needing to download it to your computer.
- A high-performance computer is recommended for a better experience with the software.
- The planner works only on desktop computers using Google Chrome (Safari is not compatible).
- It’s essential to have accurate measurements of your space before starting (refer to our measurement guide).
Starting a New Project
Start by opening the planner and clicking on the “New Design” icon to create a new project.
You can then choose a 2D layout that best suits your space and enter the exact dimensions of your room. If the shape of your room isn’t available in the options, you can draw your own layout by clicking on the grid.
Once you’ve entered the room dimensions, click on the “3D” icon in the bottom right to begin creating your space.
Navigating in 3D Space
Now that you’ve created your room, it’s time to get familiar with the navigation so you can view your kitchen from all angles.
- Hold down the left mouse button and move your mouse to rotate the view.
- To zoom in or out, use the scroll wheel on your mouse or click on the camera icon in the bottom menu. You will then see an icon with a “+” and an icon with a “-” to adjust the zoom.
- You can also change the camera angle by clicking on the camera icon in the bottom menu. Several options are available.
- We recommend not working in HD mode while creating your plan, as it can slow down the software. Once your plan is complete, you can click on the “HD” icon in the bottom left to get a high-resolution view.
Add Doors and Windows
Start by adding doors and windows to your room.
In the right menu, click on the hammer icon “Design Room.” You will find models of windows, doors and patio doors.
Choose a model and add it to your plan by clicking on the hammer icon, then on the wall where you want the item to appear. You can move the item by clicking on it, then using the small hand icon to drag it into the correct position.
Add Appliances
Next, you can add appliances to your room.
From the left menu, select the “Appliances” icon. Choose your refrigerator, oven, dishwasher and other appliances, then add them to the kitchen in the same way as you did with the doors and windows.
Add Cabinets
In the left menu, click on the “Cabinets” menu:
- Select the base modules and adjust their position.
- Add the wall cabinets to complete your design.
- Rotate and adjust the modules to fit your space perfectly.
Download Your Plan and List
Once your design is complete, it’s time to save your project for the next step.
- Download the Product List: Click on the sheet icon in the top menu. You will receive a detailed summary of the modules and accessories included in your project. Important: this list should be carefully reviewed, especially regarding panels, skirting boards, handles, and accessories. Quantities may vary based on custom choices or adjustments made during the project.
- Save Your Plan: Click on the “File” icon in the top left to save your design to your computer. This will allow you to easily return to it later.
With these files in hand, you’re ready to place your order or get additional advice in-store!
Need Help Creating Your Plan?
Take advantage of our design service for $99. An expert will create your plan based on your measurements and preferences. This service is refunded with your purchase!



Share:
How to Measure Your Kitchen Properly
Plan Your Kitchen Renovation Project in 7 Steps